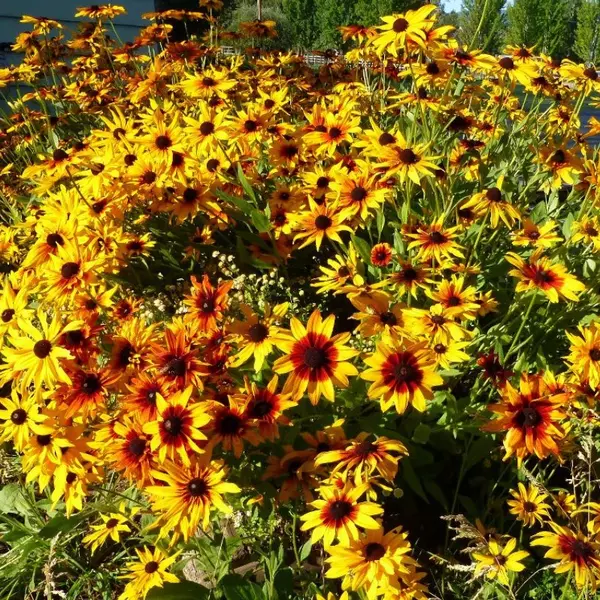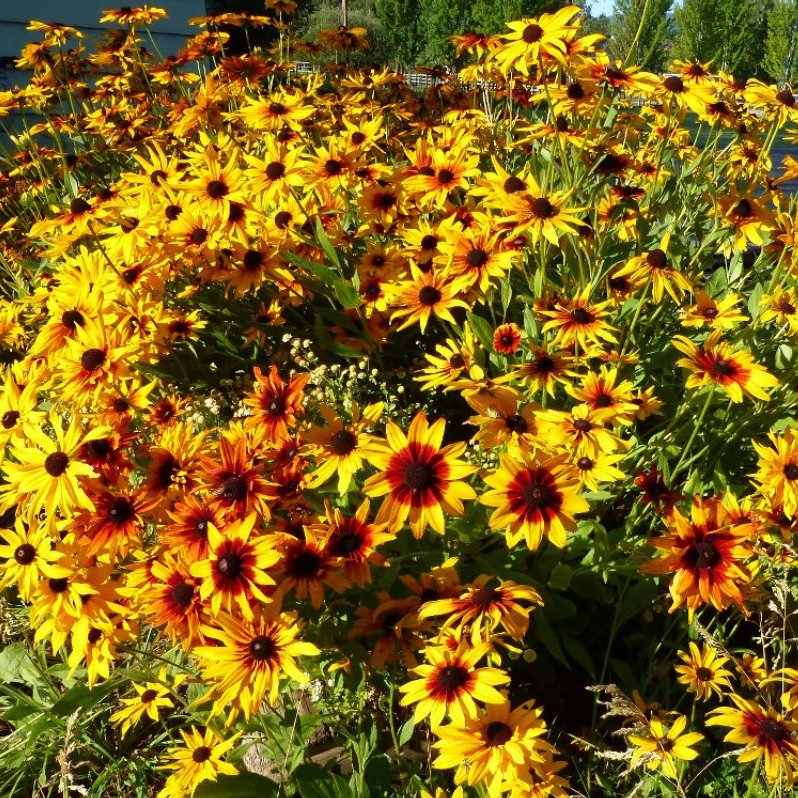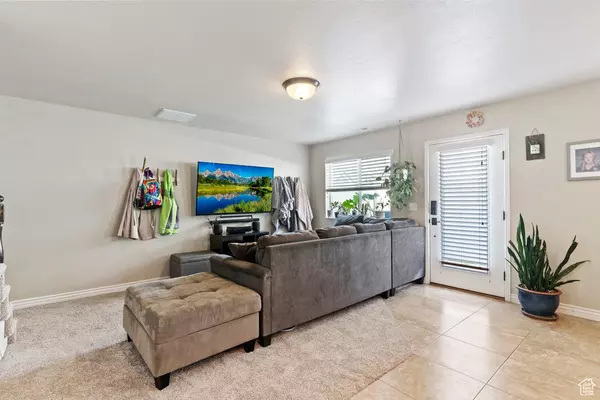$418,000
For more information regarding the value of a property, please contact us for a free consultation.
1064 W 2050 S Syracuse, UT 84075
3 Beds
3 Baths
1,508 SqFt
Key Details
Property Type Townhouse
Sub Type Townhouse
Listing Status Sold
Purchase Type For Sale
Square Footage 1,508 sqft
Price per Sqft $277
Subdivision Stoker Gardens
MLS Listing ID 2088759
Sold Date 07/17/25
Style Townhouse; Row-end
Bedrooms 3
Full Baths 2
Half Baths 1
Construction Status Blt./Standing
HOA Fees $200/mo
HOA Y/N Yes
Abv Grd Liv Area 1,508
Year Built 2014
Annual Tax Amount $2,015
Lot Size 1,306 Sqft
Acres 0.03
Lot Dimensions 0.0x0.0x0.0
Property Sub-Type Townhouse
Property Description
Welcome to this beautifully maintained townhouse nestled in one of Syracuse's most desirable neighborhoods! This spacious 3-bedroom, 2.5-bath home offers comfort, convenience, and style in a quiet, family-friendly community known for its top-rated schools and close-knit atmosphere. Step inside to find brand-new carpet throughout and tasteful upgrades, including elegant wainscoting and custom built-in bookshelves-perfect for displaying your favorite reads or treasured keepsakes. The open-concept main floor features a spacious living area and a modern kitchen, ideal for both entertaining and everyday living. Upstairs, you'll find three generously sized bedrooms, including a master suite with a private bath and ample closet space. Two full bathrooms upstairs and a convenient half-bath on the main floor offer comfort and functionality for the whole family.
Location
State UT
County Davis
Area Hooper; Roy
Zoning Single-Family
Rooms
Basement None
Interior
Interior Features Closet: Walk-In, Disposal, Great Room, Range/Oven: Free Stdng., Granite Countertops
Heating Forced Air, Gas: Central
Cooling Central Air
Flooring Carpet, Tile
Fireplace false
Window Features Blinds
Appliance Microwave, Refrigerator, Water Softener Owned
Exterior
Garage Spaces 2.0
Utilities Available Natural Gas Connected, Electricity Connected, Sewer Connected, Sewer: Public, Water Connected
Amenities Available Pets Permitted, Playground
View Y/N Yes
View Mountain(s)
Roof Type Asphalt
Present Use Residential
Topography Road: Paved, Sprinkler: Auto-Full, Terrain, Flat, View: Mountain
Total Parking Spaces 4
Private Pool false
Building
Lot Description Road: Paved, Sprinkler: Auto-Full, View: Mountain
Faces East
Story 2
Sewer Sewer: Connected, Sewer: Public
Water Culinary, Secondary
Structure Type Asphalt,Brick,Stucco,Cement Siding
New Construction No
Construction Status Blt./Standing
Schools
Elementary Schools Bluff Ridge
Middle Schools Legacy
High Schools Clearfield
School District Davis
Others
HOA Name Welch Randall Property
Senior Community No
Tax ID 12-765-0012
Acceptable Financing Cash, Conventional, FHA, VA Loan
Horse Property No
Listing Terms Cash, Conventional, FHA, VA Loan
Financing Conventional
Read Less
Want to know what your home might be worth? Contact us for a FREE valuation!

Our team is ready to help you sell your home for the highest possible price ASAP
Bought with RE/MAX Associates






