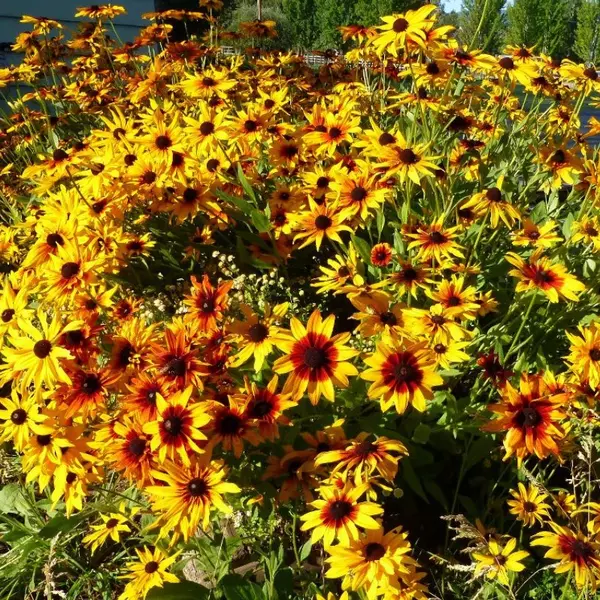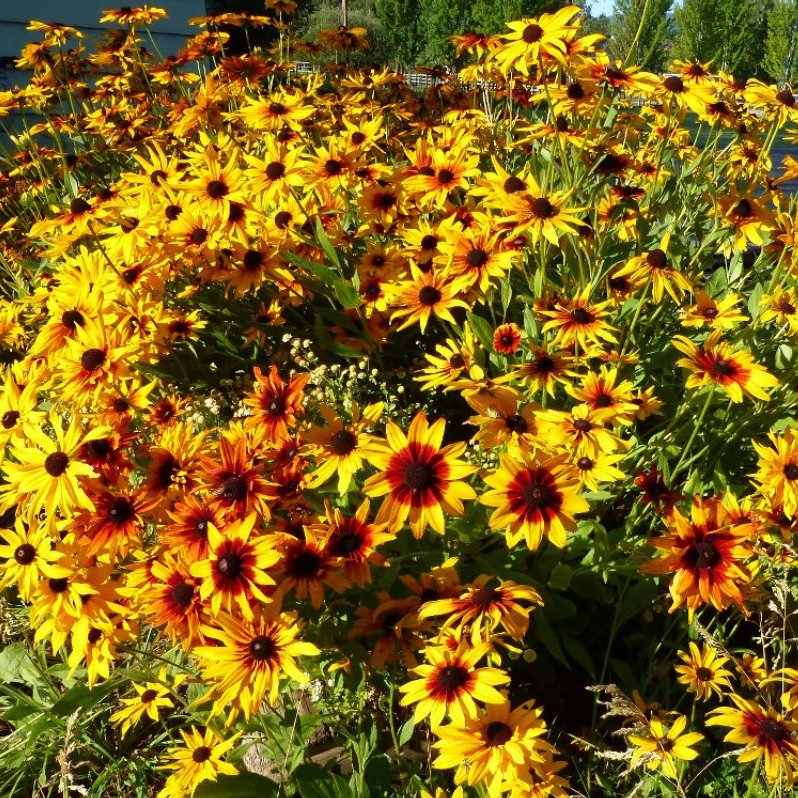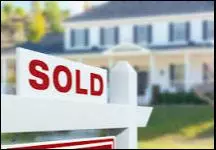$949,000
For more information regarding the value of a property, please contact us for a free consultation.
4873 N EAGLE NEST LN W Lehi, UT 84043
7 Beds
4 Baths
5,807 SqFt
Key Details
Property Type Single Family Home
Sub Type Single Family Residence
Listing Status Sold
Purchase Type For Sale
Square Footage 5,807 sqft
Price per Sqft $154
Subdivision Eagle Summit
MLS Listing ID 1985774
Sold Date 06/14/24
Style Stories: 2
Bedrooms 7
Full Baths 2
Half Baths 1
Three Quarter Bath 1
Construction Status Blt./Standing
HOA Fees $97/mo
HOA Y/N Yes
Abv Grd Liv Area 3,376
Year Built 2007
Annual Tax Amount $3,729
Lot Size 10,890 Sqft
Acres 0.25
Lot Dimensions 0.0x0.0x0.0
Property Sub-Type Single Family Residence
Property Description
Price lowered $50,000! Don't miss out on the opportunity to own this beautiful, spacious two story home on a large corner lot with a flat backyard and stunning views! White kitchen, modern finishes, and beautiful custom finish work throughout the house. The basement is great for entertaining with a 2nd kitchen and a theater. Projector and theater seating included! Home is within walking distance to the elementary school and 5 minutes from over 50 restaurants, shops, grocery stores and more! Square footage figures are provided as a courtesy estimate only and were obtained from recent appraisal. Buyer is advised to obtain an independent measurement. Tenant occupied please give 24 hr notice for showings.
Location
State UT
County Utah
Area Am Fork; Hlnd; Lehi; Saratog.
Zoning Single-Family
Rooms
Basement Daylight, Entrance, Full
Interior
Interior Features Bath: Primary, Closet: Walk-In, Disposal, Gas Log, Jetted Tub, Oven: Double, Range: Gas, Vaulted Ceilings, Granite Countertops
Heating Forced Air
Cooling Central Air
Flooring Carpet, Hardwood, Tile
Fireplaces Number 2
Fireplaces Type Fireplace Equipment
Equipment Alarm System, Basketball Standard, Fireplace Equipment, Projector, Trampoline
Fireplace true
Window Features Blinds,Drapes
Appliance Ceiling Fan, Microwave, Range Hood
Exterior
Exterior Feature Balcony, Basement Entrance, Bay Box Windows, Double Pane Windows, Patio: Covered, Walkout
Garage Spaces 3.0
Community Features Clubhouse
Utilities Available Natural Gas Connected, Electricity Connected, Sewer Connected, Sewer: Public, Water Connected
Amenities Available Barbecue, Biking Trails, Clubhouse, Fitness Center, Hiking Trails, Management, Picnic Area, Playground, Pool, Tennis Court(s)
View Y/N Yes
View Lake, Mountain(s), Valley
Roof Type Asphalt
Present Use Single Family
Topography Corner Lot, Curb & Gutter, Fenced: Full, Sprinkler: Auto-Full, Terrain: Grad Slope, View: Lake, View: Mountain, View: Valley
Accessibility Accessible Hallway(s)
Porch Covered
Total Parking Spaces 9
Private Pool false
Building
Lot Description Corner Lot, Curb & Gutter, Fenced: Full, Sprinkler: Auto-Full, Terrain: Grad Slope, View: Lake, View: Mountain, View: Valley
Story 3
Sewer Sewer: Connected, Sewer: Public
Water Culinary, Irrigation
Structure Type Brick,Stucco
New Construction No
Construction Status Blt./Standing
Schools
Elementary Schools Traverse Mountain
Middle Schools Viewpoint Middle School
High Schools Skyridge
School District Alpine
Others
HOA Name TMMA
Senior Community No
Tax ID 38-366-0268
Acceptable Financing Cash, Conventional, FHA, VA Loan
Horse Property No
Listing Terms Cash, Conventional, FHA, VA Loan
Financing Cash
Read Less
Want to know what your home might be worth? Contact us for a FREE valuation!

Our team is ready to help you sell your home for the highest possible price ASAP
Bought with NON-MLS






