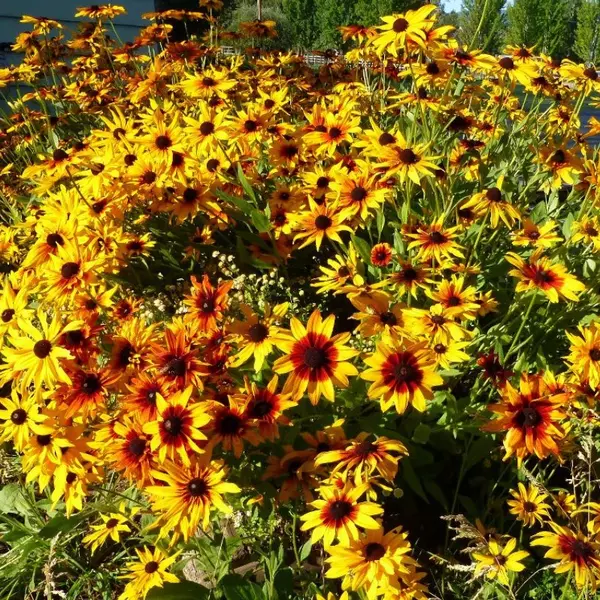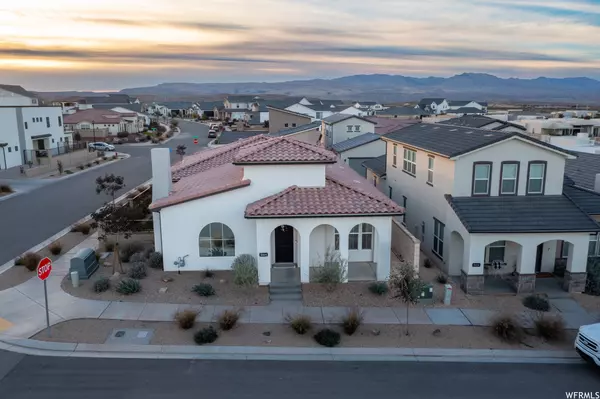$600,000
For more information regarding the value of a property, please contact us for a free consultation.
5664 S ADOBE SUN DR St. George, UT 84790
3 Beds
3 Baths
2,090 SqFt
Key Details
Property Type Single Family Home
Sub Type Single Family Residence
Listing Status Sold
Purchase Type For Sale
Square Footage 2,090 sqft
Price per Sqft $282
Subdivision Auburn Hills Ph 5
MLS Listing ID 1973765
Sold Date 03/01/24
Style Southwest
Bedrooms 3
Full Baths 2
Half Baths 1
Construction Status Blt./Standing
HOA Fees $120/mo
HOA Y/N Yes
Abv Grd Liv Area 2,090
Year Built 2022
Annual Tax Amount $1,959
Lot Size 5,227 Sqft
Acres 0.12
Lot Dimensions 0.0x0.0x0.0
Property Sub-Type Single Family Residence
Property Description
Discover modern elegance in Desert Color, St. George, Utah. This 3-bed + office, 2.5-bath home features a seamless open floor plan with a deluxe kitchen boasting top-tier appliances and quartz countertops. The primary bedroom offers a serene escape with an ensuite featuring a soaking tub and walk-in shower. Outside, a fully fenced backyard awaits, perfect for relaxation or entertainment. With a 3-car garage and upgrades throughout - outdoor solar lighting around all the landscaping, automated drip system, tankless water heater, water softener, whole house filter system, and much more. Walking distance to the clubhouse, pool, lagoon, and pickleball courts. This Desert Color gem embodies luxury living amidst breathtaking desert landscapes and community amenities. Don't miss outschedule your showing today! Buyer/ Buyer's agent to verify all information. The listing broker's offer of compensation is made only to participants of the MLS where the listing is filed.
Location
State UT
County Washington
Area St. George; Bloomington
Zoning Single-Family
Rooms
Basement Slab
Main Level Bedrooms 3
Interior
Interior Features Bath: Master, Closet: Walk-In, Oven: Gas, Range: Gas, Range/Oven: Built-In, Vaulted Ceilings, Silestone Countertops
Heating Forced Air, Heat Pump
Cooling Central Air
Flooring Carpet, Laminate, Tile
Fireplaces Number 1
Fireplaces Type Fireplace Equipment, Insert
Equipment Fireplace Equipment, Fireplace Insert, Hot Tub
Fireplace true
Window Features Full
Appliance Ceiling Fan, Dryer, Microwave, Refrigerator, Washer, Water Softener Owned
Exterior
Exterior Feature Double Pane Windows, Entry (Foyer), Patio: Covered, Sliding Glass Doors
Garage Spaces 3.0
Community Features Clubhouse
Utilities Available Natural Gas Connected, Electricity Connected, Sewer: Public, Water Connected
Amenities Available Clubhouse, Pool, Racquetball
View Y/N Yes
View Mountain(s)
Roof Type Tile
Present Use Single Family
Topography Corner Lot, Curb & Gutter, Fenced: Full, Road: Paved, View: Mountain, Drip Irrigation: Auto-Full
Porch Covered
Total Parking Spaces 3
Private Pool false
Building
Lot Description Corner Lot, Curb & Gutter, Fenced: Full, Road: Paved, View: Mountain, Drip Irrigation: Auto-Full
Story 1
Sewer Sewer: Public
Water Culinary
Structure Type Stucco
New Construction No
Construction Status Blt./Standing
Schools
Elementary Schools Bloomington
Middle Schools Dixie Middle
High Schools Desert Hills
School District Washington
Others
Senior Community No
Tax ID SG-AUB-5-6
Acceptable Financing Cash, Conventional, FHA, VA Loan
Horse Property No
Listing Terms Cash, Conventional, FHA, VA Loan
Financing VA
Read Less
Want to know what your home might be worth? Contact us for a FREE valuation!

Our team is ready to help you sell your home for the highest possible price ASAP
Bought with NON-MLS






