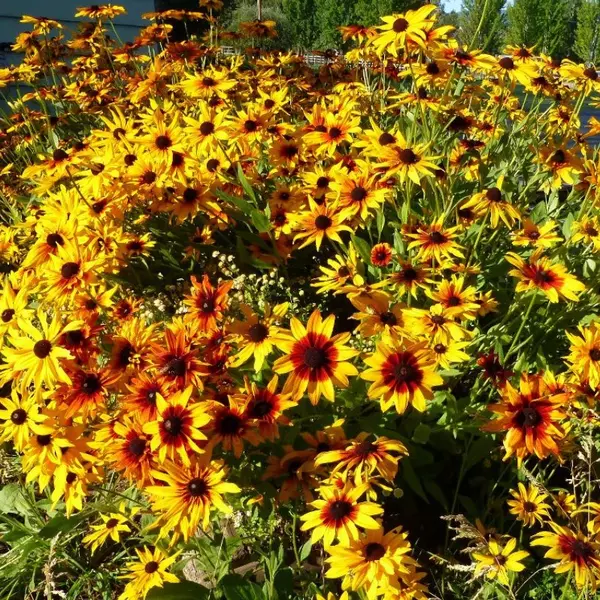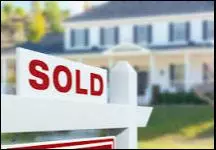
4445 W 2600 N Lehi, UT 84048
3 Beds
3 Baths
2,096 SqFt
UPDATED:
Key Details
Property Type Single Family Home
Sub Type Single Family Residence
Listing Status Active
Purchase Type For Sale
Square Footage 2,096 sqft
Price per Sqft $238
Subdivision Holbrook Farms
MLS Listing ID 2111764
Style Stories: 2
Bedrooms 3
Full Baths 2
Half Baths 1
Construction Status Blt./Standing
HOA Fees $460/qua
HOA Y/N Yes
Abv Grd Liv Area 1,428
Year Built 2020
Annual Tax Amount $2,125
Lot Size 2,613 Sqft
Acres 0.06
Lot Dimensions 0.0x0.0x0.0
Property Sub-Type Single Family Residence
Property Description
Location
State UT
County Utah
Zoning Single-Family
Rooms
Basement Full
Interior
Interior Features Closet: Walk-In, Range: Gas, Instantaneous Hot Water
Cooling Central Air
Flooring Carpet, Tile
Inclusions Dryer, Range, Range Hood, Washer
Fireplace No
Appliance Dryer, Range Hood, Washer
Exterior
Garage Spaces 2.0
Amenities Available Maintenance, Picnic Area, Playground, Snow Removal
View Y/N No
Roof Type Asphalt
Present Use Single Family
Topography Fenced: Full, Sprinkler: Auto-Full
Total Parking Spaces 2
Private Pool No
Building
Lot Description Fenced: Full, Sprinkler: Auto-Full
Story 3
Water Culinary
Finished Basement 5
Structure Type Asphalt,Stone,Stucco
New Construction No
Construction Status Blt./Standing
Schools
Elementary Schools Liberty Hills
Middle Schools Willowcreek
High Schools Lehi
School District Alpine
Others
HOA Fee Include Maintenance Grounds
Senior Community No
Tax ID 41-929-0407
Monthly Total Fees $460
Acceptable Financing Cash, Conventional, FHA, VA Loan
Listing Terms Cash, Conventional, FHA, VA Loan






