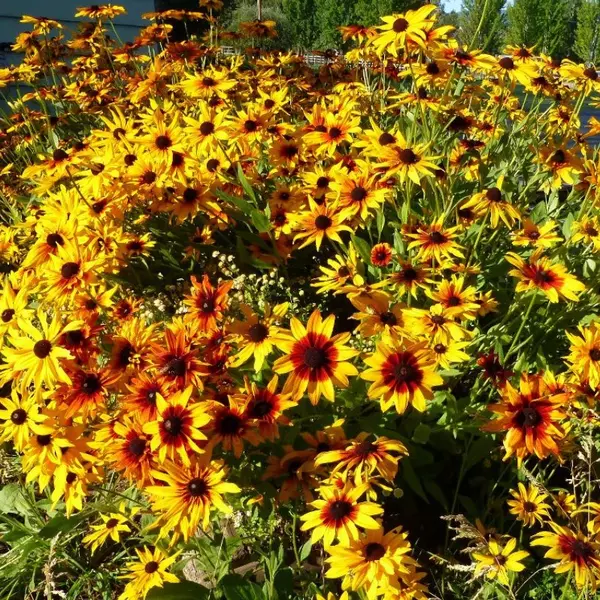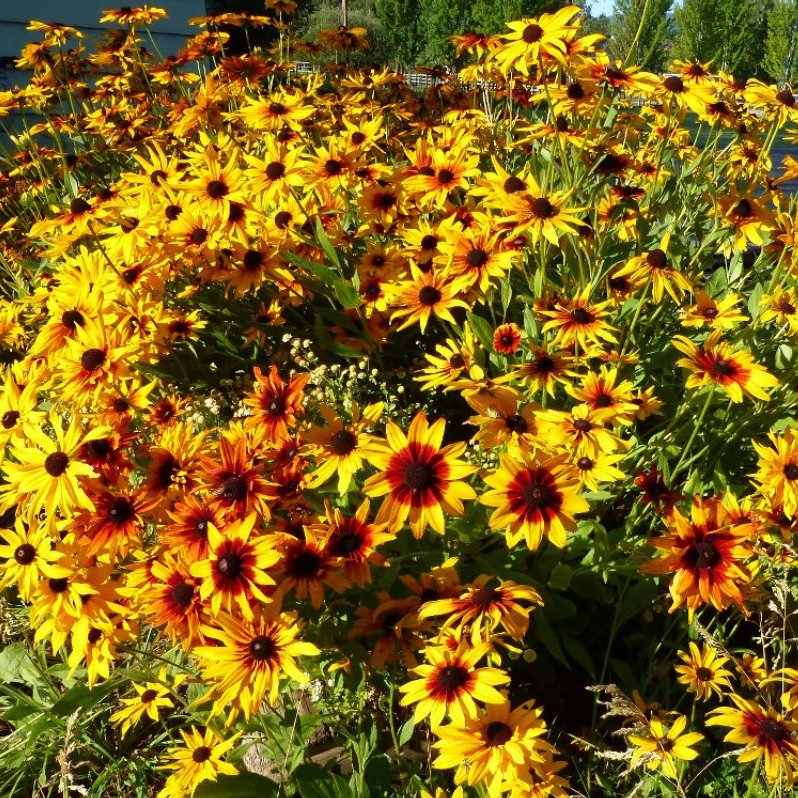
2344 W 3000 S Charleston, UT 84032
7 Beds
11 Baths
24,212 SqFt
UPDATED:
Key Details
Property Type Single Family Home
Sub Type Single Family Residence
Listing Status Active
Purchase Type For Sale
Square Footage 24,212 sqft
Price per Sqft $970
MLS Listing ID 2109397
Style Stories: 2
Bedrooms 7
Full Baths 4
Half Baths 3
Three Quarter Bath 4
Construction Status Blt./Standing
HOA Y/N No
Abv Grd Liv Area 18,618
Year Built 2011
Annual Tax Amount $79,348
Lot Size 27.860 Acres
Acres 27.86
Lot Dimensions 0.0x0.0x0.0
Property Sub-Type Single Family Residence
Property Description
Location
State UT
County Wasatch
Area Charleston; Heber
Zoning Commercial, Agricultural
Rooms
Other Rooms Workshop
Basement Walk-Out Access
Main Level Bedrooms 1
Interior
Interior Features Alarm: Security, Bar: Wet, Central Vacuum, Closet: Walk-In, French Doors, Intercom, Jetted Tub, Mother-in-Law Apt., Vaulted Ceilings, Theater Room
Heating Electric, Forced Air, Gas: Central, Steam
Cooling Central Air, Natural Ventilation
Flooring Carpet, Hardwood, Marble, Travertine
Fireplaces Number 12
Fireplace Yes
Window Features Blinds,Drapes
Laundry Electric Dryer Hookup, Gas Dryer Hookup
Exterior
Exterior Feature Atrium, Awning(s), Balcony, Barn, Basement Entrance, Bay Box Windows, Deck; Covered, Double Pane Windows, Entry (Foyer), Horse Property, Out Buildings, Lighting, Patio: Covered, Porch: Open, Secured Building, Secured Parking, Storm Doors, Storm Windows, Walkout, Patio: Open
Garage Spaces 9.0
Pool Gunite, Heated, In Ground, Indoor, With Spa
Community Features Clubhouse
Utilities Available Natural Gas Connected, Electricity Connected, Sewer Connected, Sewer: Septic Tank, Water Connected
View Y/N Yes
View Mountain(s), Valley
Roof Type Asphalt
Present Use Single Family
Topography Fenced: Full, Road: Paved, Secluded Yard, Sidewalks, Sprinkler: Auto-Full, Terrain, Flat, View: Mountain, View: Valley, Drip Irrigation: Auto-Full, Private
Handicap Access Accessible Hallway(s), Accessible Electrical and Environmental Controls, Audible Alerts, Accessible Elevator Installed, Fully Accessible, Ground Level, Accessible Entrance
Porch Covered, Porch: Open, Patio: Open
Total Parking Spaces 9
Private Pool Yes
Building
Lot Description Fenced: Full, Road: Paved, Secluded, Sidewalks, Sprinkler: Auto-Full, View: Mountain, View: Valley, Drip Irrigation: Auto-Full, Private
Faces Northeast
Story 3
Sewer Sewer: Connected, Septic Tank
Water Culinary, Irrigation, Private, Rights: Owned, Shares
Finished Basement 95
Structure Type Asphalt,Brick,Concrete
New Construction No
Construction Status Blt./Standing
Schools
Elementary Schools None/Other
Middle Schools Wasatch
High Schools Wasatch
School District Wasatch
Others
Senior Community No
Tax ID 00-0020-5670
Acceptable Financing Cash, Conventional
Listing Terms Cash, Conventional
Virtual Tour https://www.camelotutah.com/mls/207881811,https://my.matterport.com/show/?m=id53WoAJouR






